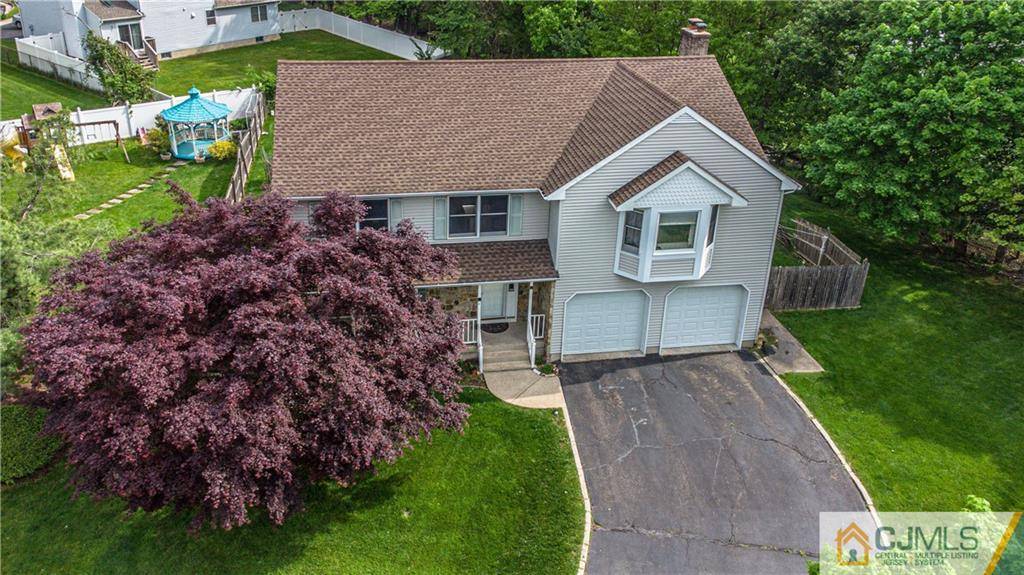For more information regarding the value of a property, please contact us for a free consultation.
7 Mindy RD Edison, NJ 08820
Want to know what your home might be worth? Contact us for a FREE valuation!

Our team is ready to help you sell your home for the highest possible price ASAP
Key Details
Sold Price $840,000
Property Type Single Family Home
Sub Type Single Family Residence
Listing Status Sold
Purchase Type For Sale
Square Footage 2,794 sqft
Price per Sqft $300
Subdivision North Edison
MLS Listing ID 2251497M
Sold Date 07/22/22
Style Colonial,Custom Home
Bedrooms 4
Full Baths 3
Half Baths 1
Originating Board CJMLS API
Year Built 1988
Annual Tax Amount $18,760
Tax Year 2021
Lot Size 5,218 Sqft
Acres 0.1198
Lot Dimensions 87X60
Property Sub-Type Single Family Residence
Property Description
A PRIME LOCATION in a North Edison cul-de-sac, this Colonial house features a stunning new kitchen layout with brand new appliances, great natural lighting, and plenty of inside and outside space. It is situated near highly-rated schools, libraries, and bus stops that lead to Metropark, convenient for commuters to NYC. With 4 bedrooms, 2.5 bathrooms, a 2-door garage, and a large driveway, this house has ample space for a family and for guests. The house is well lit due to the ceiling lights installed throughout, even when dark out. The kitchen has a powerful, commercial-grade exhaust fan to ensure that the most potent odors won't linger in the house. A brand-new washer and dryer, garbage disposal, and multi-zone AC and furnace make this house convenient and comfortable for its residents. The finished basement with full bath and a room are ideal for entertaining guests in a cool environment. A spacious master bedroom includes walk-in closet, an attached bathroom with a Jacuzzi-style bathtub, double sinks, and a skylight. A backyard with a wooden deck and perimeter fencing makes it a safe place for your family to play. Don't miss out on this captivating home. Schedule your showing today! Showing starts 5/22
Location
State NJ
County Middlesex
Zoning RBB
Rooms
Basement Finished, Bath Full, Interior Entry, Laundry Facilities, Other Room(s), Recreation Room, Utility Room
Dining Room Formal Dining Room
Kitchen Eat-in Kitchen, Kitchen Exhaust Fan, Separate Dining Area
Interior
Interior Features Dining Room, Bath Half, Family Room, Entrance Foyer, Kitchen, Living Room, 4 Bedrooms, Bath Main, Bath Second, Attic
Heating Baseboard Hotwater, Zoned
Cooling Central Air, Zoned
Flooring Carpet, Ceramic Tile, Wood
Fireplaces Number 1
Fireplaces Type Wood Burning
Fireplace true
Appliance Dishwasher, Disposal, Gas Range/Oven, Exhaust Fan, Microwave, Refrigerator, Kitchen Exhaust Fan, Gas Water Heater
Heat Source Natural Gas
Exterior
Exterior Feature Deck, Fencing/Wall
Garage Spaces 2.0
Fence Fencing/Wall
Utilities Available Electricity Connected, Natural Gas Connected
Roof Type Asphalt
Porch Deck
Building
Lot Description Near Shopping
Story 2
Sewer Public Sewer, Sewer Charge
Water Public
Architectural Style Colonial, Custom Home
Others
Senior Community no
Tax ID 0500459000000075
Ownership Fee Simple
Energy Description Natural Gas
Read Less




