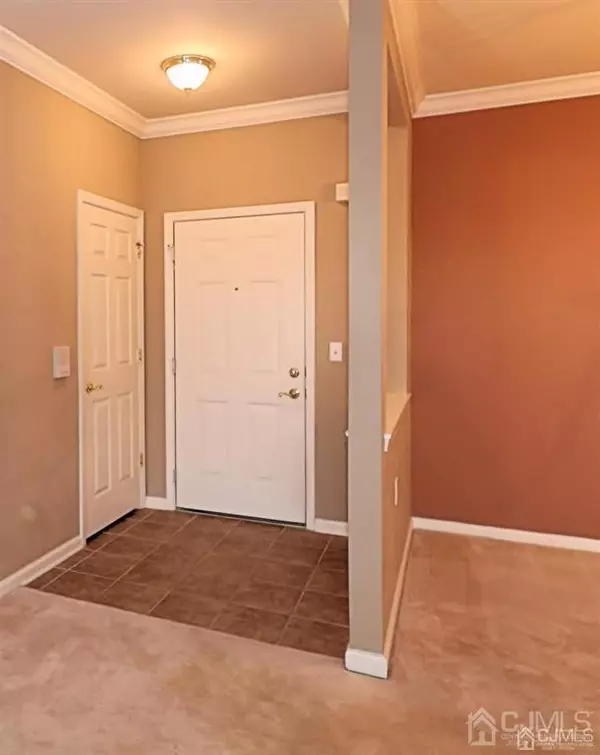For more information regarding the value of a property, please contact us for a free consultation.
546 Masterson CT Ewing, NJ 08618
Want to know what your home might be worth? Contact us for a FREE valuation!

Our team is ready to help you sell your home for the highest possible price ASAP
Key Details
Sold Price $225,000
Property Type Condo
Sub Type Condo/TH
Listing Status Sold
Purchase Type For Sale
Square Footage 1,564 sqft
Price per Sqft $143
Subdivision Madison/Ewing Bldg 05
MLS Listing ID 2200170R
Sold Date 09/10/21
Style Other
Bedrooms 2
Full Baths 2
Maintenance Fees $355
HOA Y/N true
Year Built 2006
Annual Tax Amount $5,714
Tax Year 2020
Lot Size 479 Sqft
Acres 0.011
Lot Dimensions 1.00 x 1.00
Property Sub-Type Condo/TH
Source CJMLS API
Property Description
LARGE Briton model sporting 1,564 square feet on this RARELY OFFERED FOURTH (TOP) FLOOR location. Offered for sale for the first time by the original owner. No overhead neighbors!!! Elevator building. The Madison is undergoing a full exterior renovation which is PAID IN FULL. Interior features include 9' ceilings, sprinkler system, ventless gas fireplace, tons of closets and raised panel interior doors. The kitchen features 42 Kitchencraft kitchen cabinets with crown molding, granite counters with tile backsplash and undermount sink, built-in microwave, gas range, etc. This condo is in excellent condition and has been very well maintained. HUGE primary bedroom spacious closet, bath with twin vanities and tub/shower. Second bedroom features ample closet with full bath across the hall. Washer/dryer is included in the sale. Extras include linen closet, coat closet, two large exterior storage closet, ceramic tile foyer, balcony, and so much more. Clubhouse with gym, fax, fireplace and clubroom. Convenient to 95, I95, 295 and the greater Princeton area. Public water and sewer. Gas heat. Central A/C. ***** IMPORTANT PLEASE NOTE the windows are in AS IS condition. Seller will not repair or replace windows, glass, screens, parts, etc. Also, all flooring and paint is AS IS. Seller will not repaint, refloor, credit, etc. any flooring. **** Monthly HOA fee of $355 includes sewer, water, exterior/lawn maintenance, snow removal, trash, management fee and clubhouse. Square footage of 1,564 is per the builder's original floor plan.
Location
State NJ
County Mercer
Community Kitchen Facilities, Clubhouse, Community Room, Fitness Center, Curbs, Sidewalks
Zoning R-ME
Rooms
Dining Room Living Dining Combo
Kitchen Granite/Corian Countertops, Breakfast Bar, Separate Dining Area
Interior
Interior Features Drapes-See Remarks, Intercom, Entrance Foyer, 2 Bedrooms, Kitchen, Living Room, Bath Full, Bath Main, Bath Second, Dining Room, None
Heating Forced Air
Cooling Central Air
Flooring Carpet, Ceramic Tile
Fireplaces Number 1
Fireplaces Type Gas
Fireplace true
Window Features Insulated Windows,Drapes
Appliance Dishwasher, Dryer, Gas Range/Oven, Microwave, Refrigerator, Washer, Gas Water Heater
Heat Source Natural Gas
Exterior
Exterior Feature Curbs, Sidewalk, Insulated Pane Windows
Pool None
Community Features Kitchen Facilities, Clubhouse, Community Room, Fitness Center, Curbs, Sidewalks
Utilities Available Underground Utilities, Electricity Connected, Natural Gas Connected
Roof Type Asphalt
Handicap Access Elevator
Building
Lot Description Near Shopping, Near Train, Level
Story 1
Sewer Public Sewer
Water Public
Architectural Style Other
Others
HOA Fee Include Management Fee,Common Area Maintenance,Insurance,Maintenance Structure,Reserve Fund,Sewer,Ins Common Areas,Snow Removal,Trash,Maintenance Fee,Water
Senior Community no
Tax ID 020022502000560000C0546
Ownership Condominium
Energy Description Natural Gas
Pets Allowed Yes
Read Less

GET MORE INFORMATION




