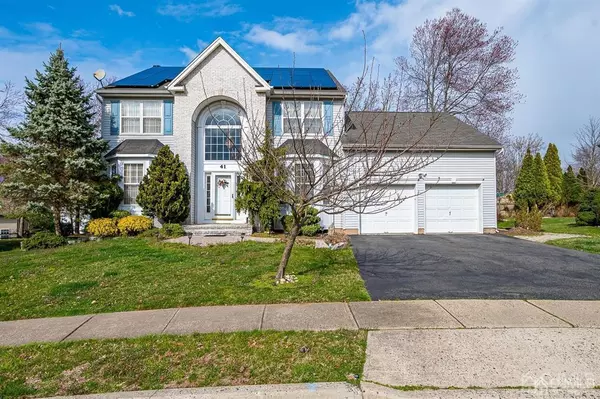For more information regarding the value of a property, please contact us for a free consultation.
41 Rolling Brook DR Edison, NJ 08820
Want to know what your home might be worth? Contact us for a FREE valuation!

Our team is ready to help you sell your home for the highest possible price ASAP
Key Details
Sold Price $960,000
Property Type Single Family Home
Sub Type Single Family Residence
Listing Status Sold
Purchase Type For Sale
Square Footage 2,624 sqft
Price per Sqft $365
Subdivision Beaver Brook Sec 1A
MLS Listing ID 2211587R
Sold Date 06/21/22
Style Colonial,Custom Development,Two Story
Bedrooms 4
Full Baths 2
Half Baths 1
Year Built 1999
Annual Tax Amount $17,898
Tax Year 2021
Lot Size 0.393 Acres
Acres 0.3928
Lot Dimensions 105.00 x 80.00
Property Sub-Type Single Family Residence
Source CJMLS API
Property Description
Stunning *Brick Front* Custom Colonial. Located in The Winding Brook Community. Gorgeous Custom Tile Foyer with Cathedral ceiling. Formal Living Room & Formal Dining Room & Butlers Room & Beautiful Updated Eat in Kitchen with Custom Cabinets & Granite Counter Top & Matching Backsplash & Stainless Steel appliances & Title Floor. Newer Sliding Door that takes you to the Large Fenced in Backyard with Custom Paver Patio with Column lights & Storage Shed. Large Laundry Room & Hardwood Floors Throughout First Floor. Beautiful Renovated Full Bathrooms with Glass Doors & Double Sink. Large Master Suite with Double Walkin Closets. Heating System & Central Ac & Water Heater are 5 Years Old. Full Large Basement with High Ceilings. 2 Car Garage with a Tesla System & Double Driveway & Sidewalks. Professionally Landscaped. Custom Lighting. Roof is original & Solar Panels. *No HOA Fees* Extra for Garbage $20 monthly. Excellent North Edison Schools. Bus transportation for Elementary & Middle School comes inside the community, except High School. Close to Train Metro Park , Metuchen, Bus, Highways, Shopping areas & Hospitals. Showings to start on 04/02
Location
State NJ
County Middlesex
Community Curbs, Sidewalks
Zoning RB
Rooms
Other Rooms Shed(s)
Basement Finished, Den, Recreation Room, Storage Space, Interior Entry, Utility Room, Workshop
Dining Room Formal Dining Room
Kitchen Granite/Corian Countertops, Kitchen Exhaust Fan, Kitchen Island, Pantry, Eat-in Kitchen, Separate Dining Area
Interior
Interior Features Blinds, Cathedral Ceiling(s), Security System, Watersoftener Owned, Wet Bar, Entrance Foyer, Kitchen, Laundry Room, Bath Half, Living Room, Other Room(s), Dining Room, Family Room, 4 Bedrooms, Bath Main, Bath Second, Attic
Heating Forced Air, Humidity Control
Cooling Central Air
Flooring Carpet, Ceramic Tile, Wood
Fireplaces Number 1
Fireplaces Type Wood Burning
Fireplace true
Window Features Insulated Windows,Blinds
Appliance Dishwasher, Dryer, Gas Range/Oven, Exhaust Fan, Microwave, Refrigerator, Washer, Water Softener Owned, Kitchen Exhaust Fan, Gas Water Heater
Heat Source Natural Gas
Exterior
Exterior Feature Curbs, Patio, Sidewalk, Fencing/Wall, Storage Shed, Yard, Insulated Pane Windows
Garage Spaces 2.0
Fence Fencing/Wall
Community Features Curbs, Sidewalks
Utilities Available Underground Utilities
Roof Type Asphalt
Porch Patio
Building
Lot Description Near Shopping, Near Train, Near Public Transit
Faces Southwest
Story 2
Sewer Sewer Charge, Public Sewer
Water Public
Architectural Style Colonial, Custom Development, Two Story
Others
Senior Community no
Tax ID 0500446000000051
Ownership Fee Simple
Security Features Security System
Energy Description Natural Gas
Read Less

GET MORE INFORMATION




