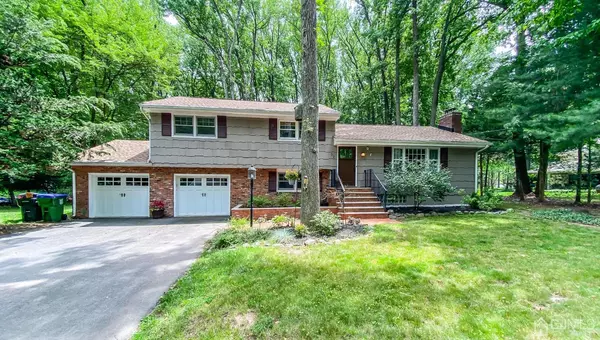For more information regarding the value of a property, please contact us for a free consultation.
32 Huntington RD Edison, NJ 08820
Want to know what your home might be worth? Contact us for a FREE valuation!

Our team is ready to help you sell your home for the highest possible price ASAP
Key Details
Sold Price $830,000
Property Type Single Family Home
Sub Type Single Family Residence
Listing Status Sold
Purchase Type For Sale
Subdivision Oakview Heights Sec 07
MLS Listing ID 2400043R
Sold Date 08/28/23
Style Split Level
Bedrooms 4
Full Baths 2
Half Baths 1
Year Built 1964
Annual Tax Amount $13,908
Tax Year 2022
Lot Size 0.477 Acres
Acres 0.4767
Lot Dimensions 179.00 x 116.00
Property Sub-Type Single Family Residence
Source CJMLS API
Property Description
Welcome home! This beautiful, north-facing, split-level home offers a serene and inviting atmosphere, nestled on an approximately .5 acre wooded lot within a park-like garden setting. Located on a peaceful street in the highly desirable North Edison neighborhood, this property is sure to captivate you with its charm and functionality. As you step inside, you'll be greeted by a meticulously maintained interior boasting 4 spacious bedrooms and 2.5 bathrooms. The spacious kitchen showcases elegant granite countertops, stainless steel appliances, powerful gas stove, and a convenient double stainless sink. A breakfast bar seamlessly connects the kitchen to the dining room and living room, promoting an effortless flow of conversation and interaction. Hardwood floors throughout the home, radiating warmth and character. The living room is enhanced by a cozy wood-burning fireplace, creating a perfect ambiance for relaxation and gatherings. Additionally, a fully finished basement provides a versatile space for recreation, serving as a den or a game room. It also accommodates an office area and laundry facilities ensuring convenience and functionality. The upper level accommodates three bedrooms, including the master suite complete with an en suite bathroom for added privacy and comfort. The lower level offers a fourth bedroom, ideal for use as a guest room or office. It also features a convenient half bathroom and a spacious family room addition (2008) with high ceilings and sliding glass doors, providing seamless access to the outdoors. Step outside and discover a private backyard oasis, complete with a large shed, a composite material deck (2012), and inviting patio. This outdoor space offers ample opportunities for relaxation, recreation, and entertainment. The attached two-car garage, coupled with the recently paved large driveway, ensures convenient parking and ample space for your vehicles. Additional noteworthy features of this remarkable home include a newer roof (202
Location
State NJ
County Middlesex
Zoning RA
Rooms
Other Rooms Shed(s)
Basement Finished, Partial, Interior Entry, Laundry Facilities, Other Room(s), Recreation Room, Utility Room
Dining Room Dining L
Kitchen Eat-in Kitchen, Granite/Corian Countertops, Kitchen Exhaust Fan, Separate Dining Area
Interior
Interior Features 1 Bedroom, Bath Half, Family Room, Kitchen, Living Room, 3 Bedrooms, Bath Main, Bath Full
Heating Forced Air
Cooling Central Air
Flooring Wood
Fireplaces Number 1
Fireplaces Type Wood Burning
Fireplace true
Appliance Dishwasher, Dryer, Gas Range/Oven, Exhaust Fan, Refrigerator, Washer, Kitchen Exhaust Fan, Gas Water Heater
Heat Source Natural Gas
Exterior
Exterior Feature Deck, Patio, Storage Shed, Yard
Garage Spaces 2.0
Pool None
Utilities Available Underground Utilities
Roof Type Asphalt
Porch Deck, Patio
Building
Lot Description Interior Lot
Faces North
Story 3
Sewer Public Sewer, Sewer Charge
Water Public
Architectural Style Split Level
Others
Senior Community no
Tax ID 05005571700020
Ownership Fee Simple
Energy Description Natural Gas
Read Less

GET MORE INFORMATION




